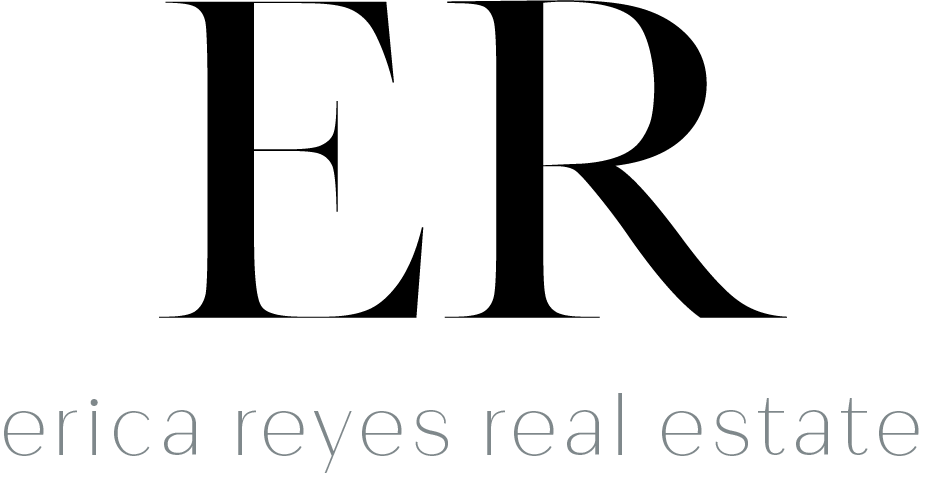Office Listings
-
1201 5593 No. 3 Road in Richmond: Brighouse Condo for sale in "Luxe" : MLS®# R3068191
1201 5593 No. 3 Road Brighouse Richmond V6X 2A9 $849,000Residential- Status:
- Active
- MLS® Num:
- R3068191
- Bedrooms:
- 2
- Bathrooms:
- 2
- Floor Area:
- 736 sq. ft.68 m2
Welcome home to Luxe by Townline! Bright and spacious 2-bedroom, 2-bathroom home on the 12th floor offers stunning mountain and skyline views from its expansive balcony. Situated in the heart of Richmond's new downtown, you'll be steps away from Lansdowne SkyTrain Station, Lansdowne Centre, parks, and top educational institutions like BCIT, Kwantlen Polytechnic University, and Trinity Western University. Thoughtfully designed with contemporary interiors, Luxe by Townline provides a perfect blend of urban convenience and luxury living, with world-class amenities, including a fitness centre, outdoor pool, and social lounges. Plus, the airport is just minutes away by car, making this an ideal home for those seeking connectivity and comfort! OPEN HOUSE SUNDAY Nov 23rd 2-4PM More detailsListed by Oakwyn Realty Ltd.
- ERICA REYES
- Oakwyn Realty Downtown Ltd.
- (604) 376-8895
- Contact by Email
-
201 310 Salter Street in New Westminster: Queensborough Condo for sale in "Timber House" : MLS®# R3063208
201 310 Salter Street Queensborough New Westminster V3M 0N7 $773,900Residential- Status:
- Active
- MLS® Num:
- R3063208
- Bedrooms:
- 2
- Bathrooms:
- 2
- Floor Area:
- 1,150 sq. ft.107 m2
NEW PRICING & MOVE-IN READY! Welcome to Timber House by Aragon. This spacious 1,150 SF 2BR, 2 bath corner home offers plenty of windows, natural light & a wide living/dining layout for flexible living & a large balcony. Modern, high-design interiors feature exposed CLT panels, wide-plank oak floors, black roller blinds & A/C. The sleek kitchen offers full size Fisher Paykel + Smeg appliances, quartz counters, matte black hardware. Spa-inspired baths feature heated floors, floating vanities & frameless glass showers. Building amenities include: Courtyard, gym, BBQ area, dog wash, 1 parking (EV-ready opt), 1 storage. Steps to the boardwalk, 12 min to DT New West, 30 min to YVR, 35 min to DT Van. OPEN HOUSE EVERY SAT TO MON 1–4PM OR BY APPT. More detailsListed by Oakwyn Realty Ltd.
- ERICA REYES
- Oakwyn Realty Downtown Ltd.
- (604) 376-8895
- Contact by Email
-
309 221 Union Street in Vancouver: Strathcona Condo for sale in "V6a" (Vancouver East) : MLS®# R3069431
309 221 Union Street Strathcona Vancouver V6A 0B4 $699,999Residential- Status:
- Active
- MLS® Num:
- R3069431
- Bedrooms:
- 2
- Bathrooms:
- 1
- Floor Area:
- 828 sq. ft.77 m2
Step into modern city living in this 2-bed loft home featuring a rare & expansive 300 sqft private patio designed for true indoor–outdoor living. This Onni concrete building features high-gloss polished concrete floors, opaque glass sliding doors & floor-to-ceiling windows. The spa-inspired bathroom offers both a standup shower &soaking tub. Ideally located steps from SkyTrain, Science World, Olympic Village, Seawall & close to Mercado di Luigi, Kissa Tanto, & other culinary hotspots. Walk to Downtown, Gastown or Strathcona in 10 mins. Immerse yourself in a community celebrated for award-winning dining, heritage charm & unmatched accessibility with the upcoming St. Paul’s Hospital. A home that feels as good as it looks, in a neighborhood you’ll love to explore. OPEN:Sat, Nov 29 from 12-2pm More detailsListed by Oakwyn Realty Ltd.
- ERICA REYES
- Oakwyn Realty Downtown Ltd.
- (604) 376-8895
- Contact by Email
-
316 310 Salter Street in New Westminster: Queensborough Condo for sale in "Timber House" : MLS®# R3063205
316 310 Salter Street Queensborough New Westminster V3M 0N7 $619,900Residential- Status:
- Active
- MLS® Num:
- R3063205
- Bedrooms:
- 1
- Bathrooms:
- 1
- Floor Area:
- 876 sq. ft.81 m2
NEW PRICING & MOVE-IN READY! This spacious 876 SF 1BR home at Timber House by Aragon offers modern, high-design living with only one shared common wall + a 205 SF balcony. Interiors feature exposed CLT panels, wide-plank oak floors, black roller blinds & A/C. The sleek kitchen includes integrated F&P + Smeg appliances, quartz counters, matte black hardware & built-in pantry w/ slide-out storage. Spa-inspired bath has heated floors, floating vanity w/ LED lighting. Building amenities include: a courtyard, gym, BBQ area, dog wash, garden area, 1 parking (EV-ready opt), 1 storage. Steps to the boardwalk, 12 min to DT New West, 30 min to YVR, 35 min to DT Van. OPEN HOUSE EVERY SAT TO MON 1–4PM OR BY APPT. More detailsListed by Oakwyn Realty Ltd.
- ERICA REYES
- Oakwyn Realty Downtown Ltd.
- (604) 376-8895
- Contact by Email
Data was last updated November 24, 2025 at 06:40 PM (UTC)
The data relating to real estate on this website comes in part from the MLS® Reciprocity program of either the Greater Vancouver REALTORS® (GVR), the Fraser Valley Real Estate Board (FVREB) or the Chilliwack and District Real Estate Board (CADREB). Real estate listings held by participating real estate firms are marked with the MLS® logo and detailed information about the listing includes the name of the listing agent. This representation is based in whole or part on data generated by either the GVR, the FVREB or the CADREB which assumes no responsibility for its accuracy. The materials contained on this page may not be reproduced without the express written consent of either the GVR, the FVREB or the CADREB.




