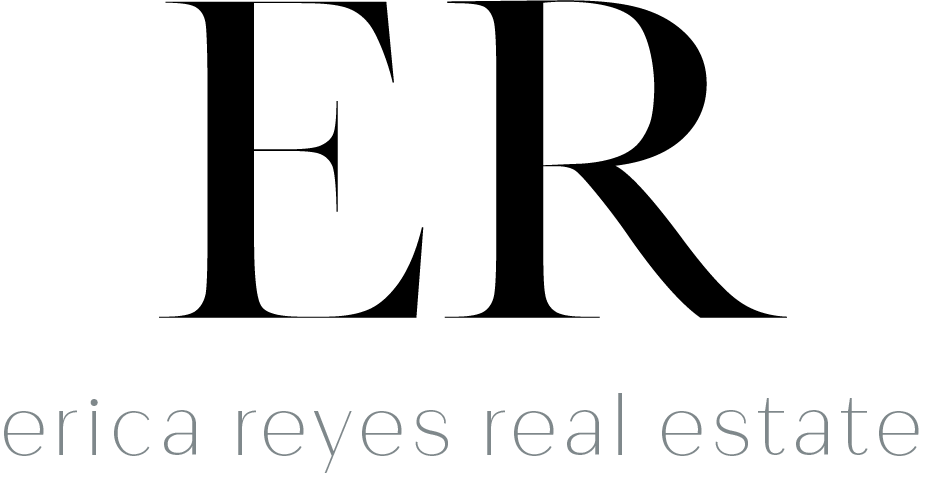My Listings
-
410 22562 121 Avenue in Maple Ridge: East Central Condo for sale in "Edge 2" : MLS®# R3083003
410 22562 121 Avenue East Central Maple Ridge V2X 3Y8 $639,900Residential- Status:
- Active
- MLS® Num:
- R3083003
- Bedrooms:
- 2
- Bathrooms:
- 2
- Floor Area:
- 1,012 sq. ft.94 m2
Elevated Loft Living — 2 Bedroom at Edge 2. Bright two-level loft-style penthouse in a substantially rebuilt building, located in the heart of Maple Ridge just steps to shops, dining, and transit. Unlike typical lofts, the upper-level bedroom is fully enclosed for true privacy, making this a functional 2-bedroom home. Soaring 18 ft ceilings and expansive windows flood the space with natural light. The modern kitchen features quartz countertops, soft-close cabinetry, and stainless steel appliances. The main level includes a spacious bedroom with walk-in closet and cheater en-suite. Laminate flooring throughout, custom shelving in upped bedroom closet. 1 parking and storage included. Pets and rentals welcome. More detailsListed by Oakwyn Realty Ltd.- ERICA REYES
- Oakwyn Realty Downtown Ltd.
- (604) 376-8895
- Contact by Email
Data was last updated February 6, 2026 at 05:40 PM (UTC)
The data relating to real estate on this website comes in part from the MLS® Reciprocity program of either the Greater Vancouver REALTORS® (GVR), the Fraser Valley Real Estate Board (FVREB) or the Chilliwack and District Real Estate Board (CADREB). Real estate listings held by participating real estate firms are marked with the MLS® logo and detailed information about the listing includes the name of the listing agent. This representation is based in whole or part on data generated by either the GVR, the FVREB or the CADREB which assumes no responsibility for its accuracy. The materials contained on this page may not be reproduced without the express written consent of either the GVR, the FVREB or the CADREB.




