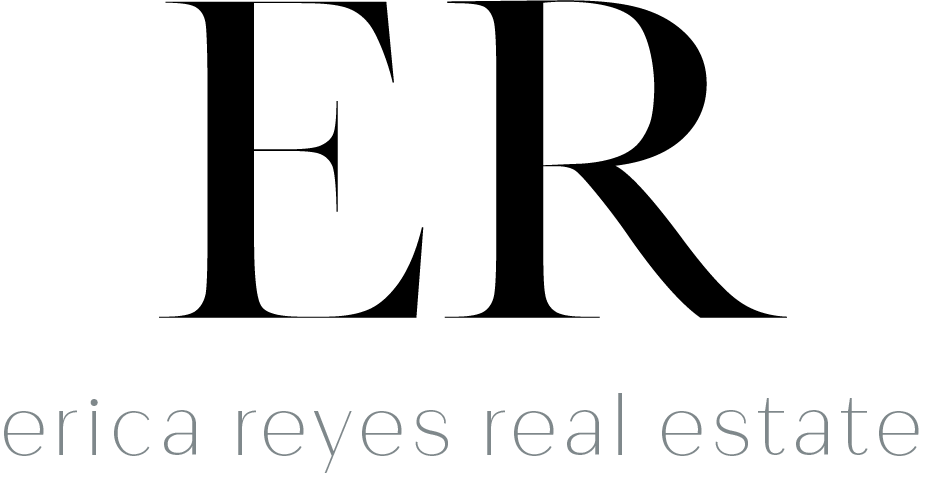My Listings
6 4132 Halifax Street
Brentwood Park
Burnaby
V5C 6V1
$1,099,900
Residential
beds: 3
baths: 3.0
1,264 sq. ft.
built: 2005
- Status:
- Sold
- Prop. Type:
- Residential
- MLS® Num:
- R2533811
- Bedrooms:
- 3
- Bathrooms:
- 3
- Year Built:
- 2005
Rarely available, SOUTH facing townhome w/spacious two floor layout in the heart of Brentwood at Marquis Grande offers 3 beds, 3 full baths, front yard, back BBQ patio, 2 large covered balconies w/great views, new engineered hardwood, newer appliances, custom fireplace, walk-in closet, designer paint, smartphone programmable thermostats, entertainment centre wired for fibre optic & more. Building offers a gym, lounge, swimming pool, hot tub & steam room. Walk to Skytrain & Brentwood Mall, nearby shopping and restaurants - Whole Foods, Save On, Costco & more. Close to highway, parks, schools, BCIT, rec centres & cycling path. 2 parking, storage locker, bike storage, guest suites, onsite resident manager & EV charging. Rentals allowed.
- Price:
- $1,099,900
- Dwelling Type:
- Townhouse
- Property Type:
- Residential
- Home Style:
- Two Levels
- Bedrooms:
- 3
- Bathrooms:
- 3.0
- Year Built:
- 2005
- Floor Area:
- 1,264 sq. ft.117 m2
- MLS® Num:
- R2533811
- Status:
- Sold
-
Photo 1 of 24
-
Photo 2 of 24
-
Photo 3 of 24
-
Photo 4 of 24
-
Photo 5 of 24
-
Photo 6 of 24
-
Photo 7 of 24
-
Photo 8 of 24
-
Photo 9 of 24
-
Photo 10 of 24
-
Photo 11 of 24
-
Photo 12 of 24
-
Photo 13 of 24
-
Photo 14 of 24
-
Photo 15 of 24
-
Photo 16 of 24
-
Photo 17 of 24
-
Photo 18 of 24
-
Photo 19 of 24
-
Photo 20 of 24
-
Photo 21 of 24
-
Photo 22 of 24
-
Photo 23 of 24
-
Photo 24 of 24
Larger map options:
Listed by Oakwyn Realty Downtown Ltd.
Data was last updated February 27, 2026 at 01:40 PM (UTC)
- ERICA REYES
- Oakwyn Realty Downtown Ltd.
- (604) 376-8895
- Contact by Email
The data relating to real estate on this website comes in part from the MLS® Reciprocity program of either the Greater Vancouver REALTORS® (GVR), the Fraser Valley Real Estate Board (FVREB) or the Chilliwack and District Real Estate Board (CADREB). Real estate listings held by participating real estate firms are marked with the MLS® logo and detailed information about the listing includes the name of the listing agent. This representation is based in whole or part on data generated by either the GVR, the FVREB or the CADREB which assumes no responsibility for its accuracy. The materials contained on this page may not be reproduced without the express written consent of either the GVR, the FVREB or the CADREB.




